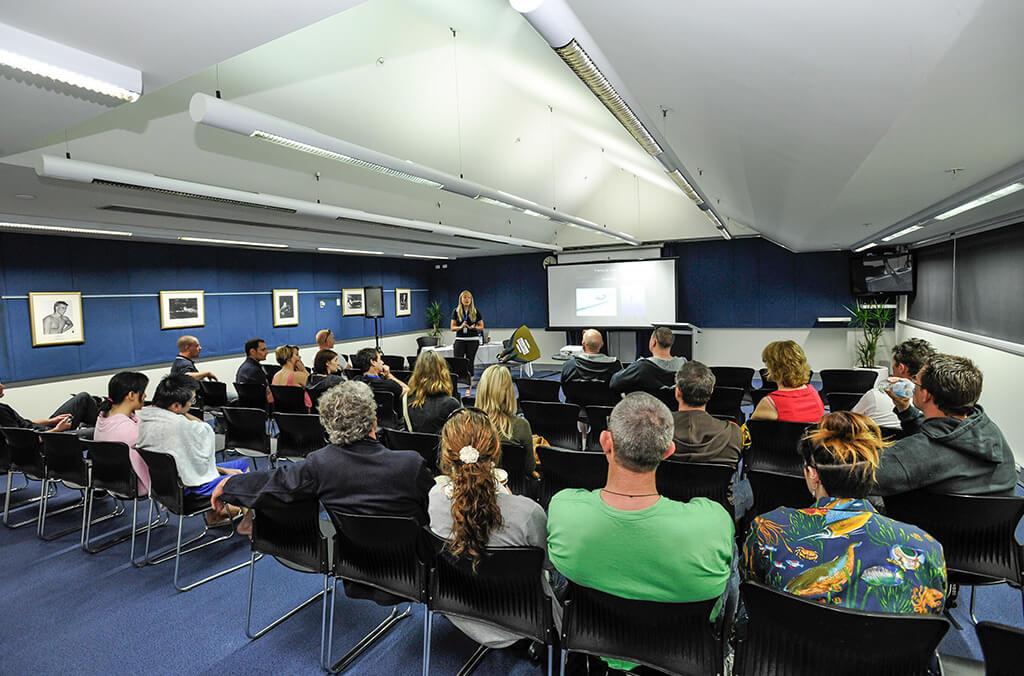Location
Olympic Blvd, Sydney Olympic Park
Access
A 6-minute walk from Olympic Park station, hotels and apartments. P4 car park is adjacent to the venue.
Contact details
Phone: (02) 9714 7500
Parking
P4
Area
256m2
Capacity
Banquet: 170
Boardroom: 99
Cabaret: 106
Classroom: 114
Cocktail: 230
Theatre: 194
Versatile meeting rooms overlooking the magnificent Olympic Pool. These spaces – the Dawn Fraser, Murray Rose, Shane Gould and Lorraine Crapp Rooms – are ideal for presentations, launches and workshops. Complimentary set-up includes data video projector, laptop, screen, stationery and whiteboard.
Suitable for
coffee Breakfast
groups Conference
lunch_dining Lunch
group Private function
local_bar Cocktail party
restaurant Dinner
meeting_room Meeting / seminar
lightbulb Product launch
Floor plans
| Dawn Fraser room | Aquatic Centre, Dawn Fraser floor plan (PDF)(32.75 KB) |
| Murray Rose room | Aquatic Centre, Murray Rose floor plan (PDF)(29.77 KB) |
| Shane Gould room | Aquatic Centre, Shane Gould floor plan (PDF)(175.61 KB) |
| Lorraine Crapp room | Aquatic Centre, Lorrain Crapp floor plan (PDF)(105.12 KB) |
1 / 1
